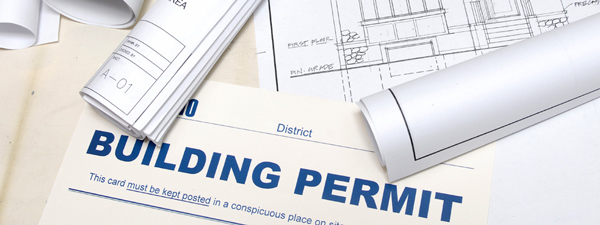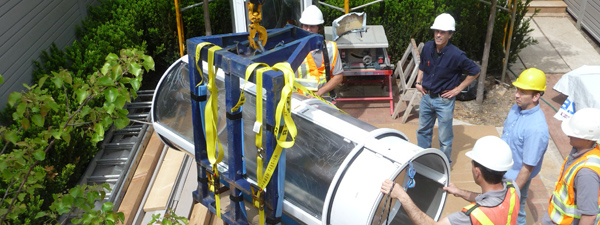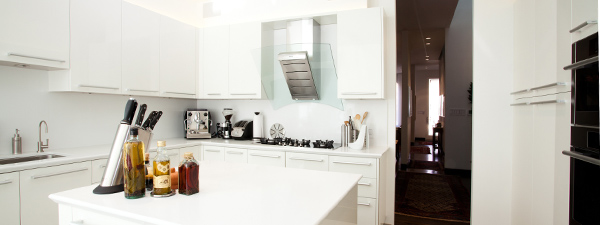Our Process
Through a highly refined process and skilled project management we make your renovation vision a reality, staying on schedule, on budget and in steady communication. We find our clients appreciate being kept informed about the progress, so we are careful to provide a valuable flow of information — and respond promptly to calls. Below is a quick look at what can be expected at every stage of a Solid Space project.









